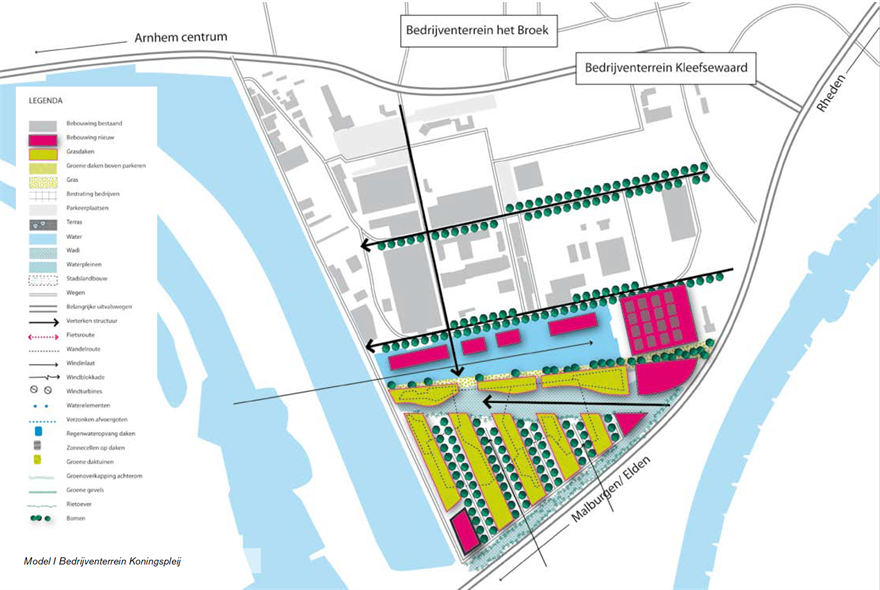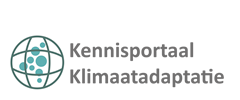The Hague Transvaal and Arnhem Koningspley
The testing grounds of The Hague Transvaal and Arnhem Koningspley are connected in parallel efforts and the municipalities have been able to participate in one another’s design sessions and learn from each other.
Results
Transvaal
Transvaal is a highly compact, multicultural district built in the first decade of the 20th century, with many flat roofs and few public green spaces. At the end of 2009, the Master Plan Line 11 zone for Transvaal and Regentesse Zuid was enacted. Tramline 11 has great potential; it connects the city with the seafront, increases accessibility and could function as a green strip running through the city.
A study has been conducted into the climate adaptive possibilities of tram line 11 as a green zone and into the possibilities of linking this with the Transvaal district now undergoing reconstruction, e.g. through a network of water squares and drainage channels, a rooftop park incorporating urban farming and allotment gardens and, where possible, green roofs, vine-covered building facades and courtyard gardens. Climate adaptive measures make an important contribution to people’s quality of life. Several small parks have a greater effect than one large park. A specially developed toolbox, climate maps and microclimate maps served as instruments in this study.
Working through the levels of scale has been a very positive experience. The climate and microclimate maps clearly reveal what aspects are important for making the urban district climate-resilient.
Koningspley
The testing ground in Arnhem concerns the development of the new business park Koningspley (Koningspley Noord and the former AKZO harbour) that is connected with the existing business park Kleefse Waard, which is to be revitalised. For the reconstruction of the Kleefse Waard, a master plan was recently drafted by West8. The testing ground primarily focuses on the new section, Koningspley. The new business park should be made into the city’s calling card, into the ultimate, sustainable business park through which Arnhem presents and profiles itself.
While the testing ground is underway, work is being carried out in two groups. Group 1 highlights the most optimal climate-adaptive design possible, in which 75% of the land must be allocable. Group 2 has a freer assignment that does not require that 75% of the land must be allocable and in which the Kleefse Waard is transformed from a mono-functional, ossified business park into a multifaceted, green business park (model II). Following the end of workshop, Bosch Slabbers developed a third model that highlights additional possibilities.
The municipality of Arnhem is enthusiastic about the way in which the testing grounds located in The Hague and Arnhem have been combined, enabling the participants in the two municipalities to exchange ideas and draw up plans with one another. Arnhem will use the sketched models as study designs to come up with an urban development plan for Koningspley and the harbour.

